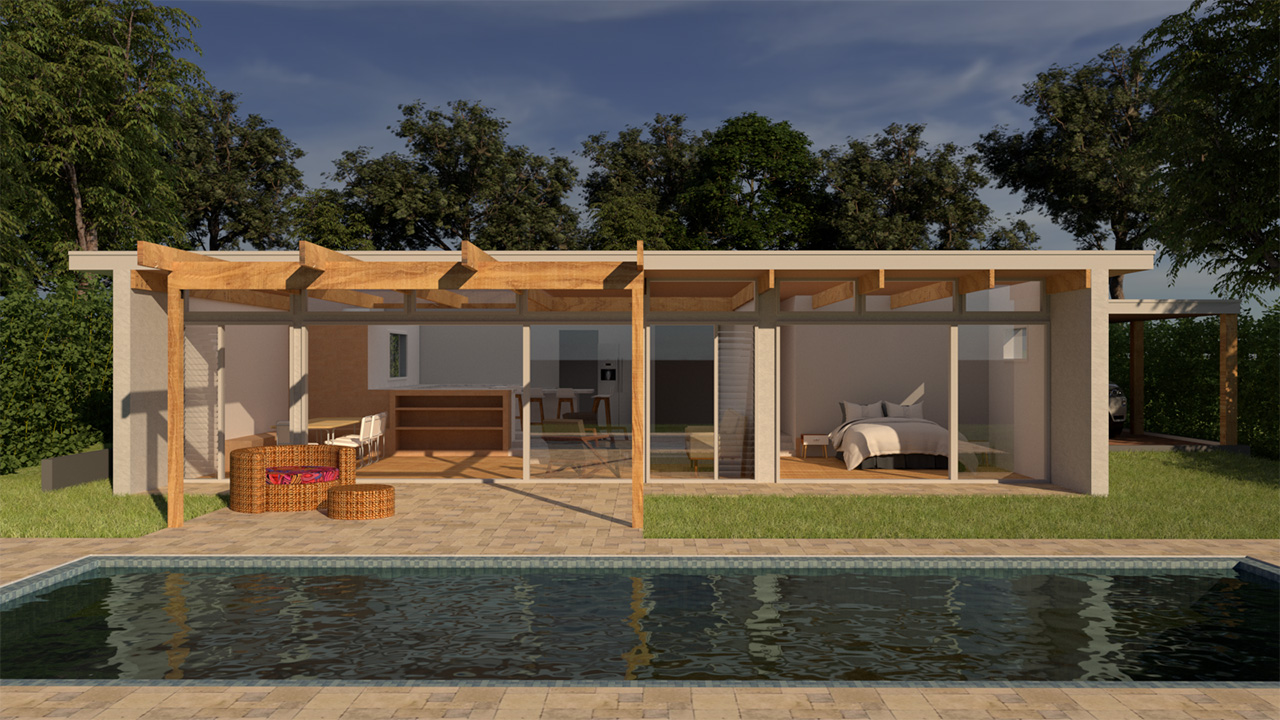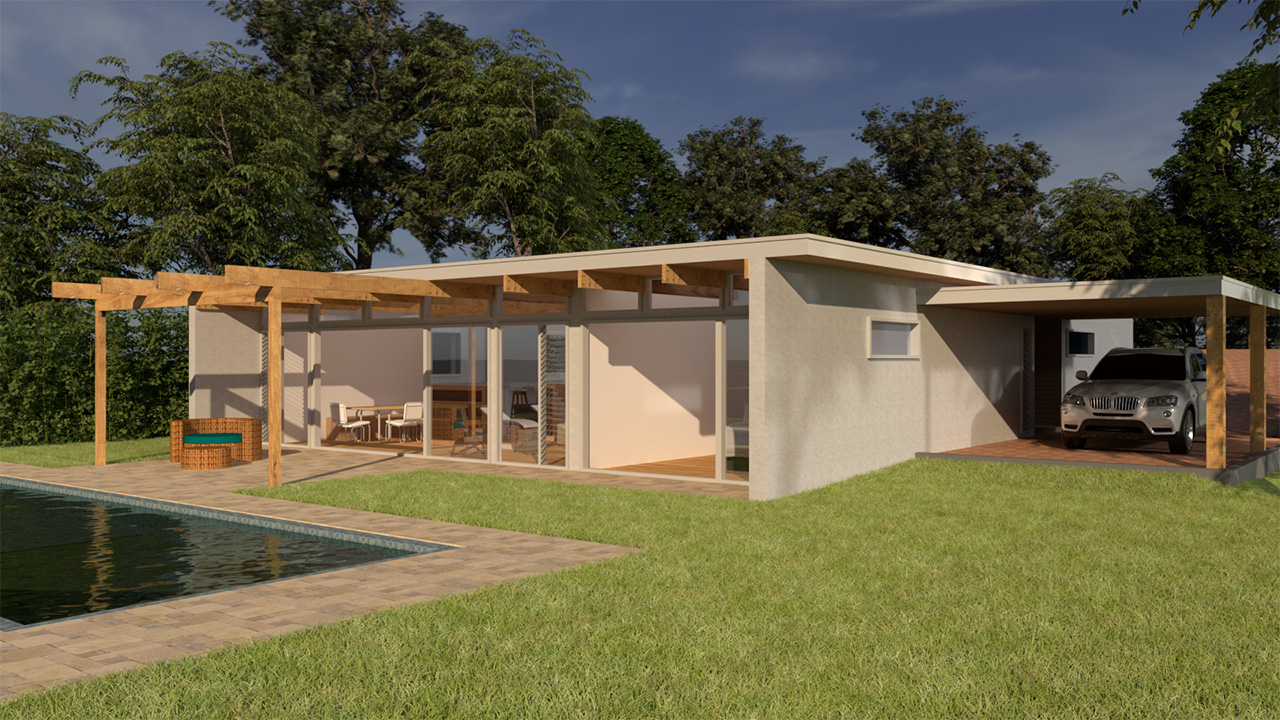The Church Street residence is simplistic and elegant. The white colour palate externally and internally accentuates the exposed feature timber rafters that extend from the living through to the pergola. This feature aids to visually expanding the living space.
The brief for Church Street was to design a simple family home with internal features that create interest in the layout, rather than the standard open plan. The sunken living, divided by a bookshelf and booth seat on one side, define the spaces between the living and kitchen, and the steps provide the physical transition between the spaces.
The entire north façade is made of large sliding doors, allowing the master bedroom, living and dining areas complete solar gain, and extensive views to the garden and pool.

